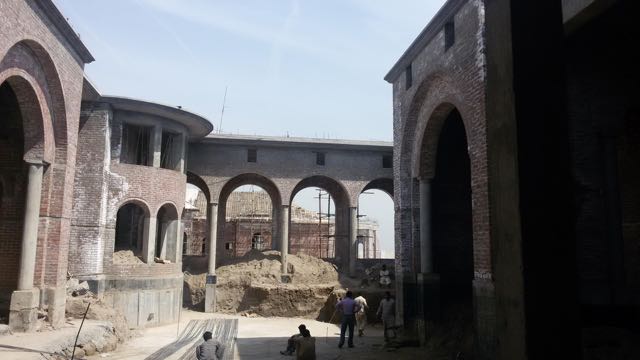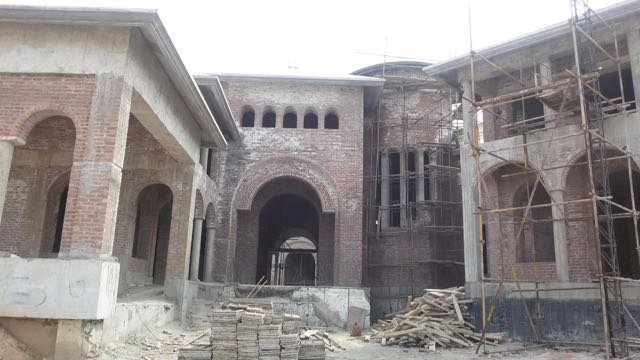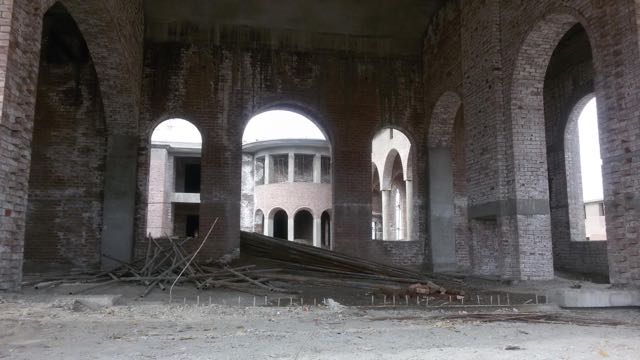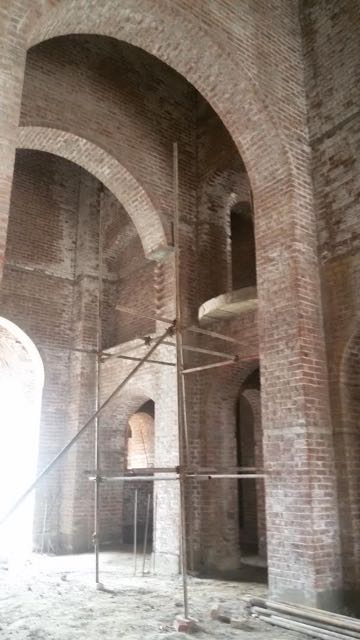Sater Group Blog
International Project is taking Shape
A series of three Middle Eastern homes designed by The Sater Group are taking shape in the desert. This international project is one of many by The Sater Group. Each home is enclosed within its own distinct walled area. These homes are approximately 21,000 square feet of living area for the main house. The homes are designed in a Mediterranean inspired architectural style with tiled roofs, stuccoed walls and hand carved stone accents. The homes open onto a large glass roofed pool area with outdoor living areas overlooking manicured gardens.

Each estate has a complex that incorporates other support buildings including detached garage and entry gates. The homes walls are approximately 22” thick to provide protection from the harsh local climate. It has been a great privilege to design these homes and many others in distant locales. This demonstrates for us that creating unique luxury homes is appreciated regardless of climate or culture.

Dramatic Entry of new International Sater Group designed luxury home.

Homes outdoor Cabana.
No matter where you are building your new home don’t hesitate to contact us for your design needs. We have designed luxury homes on every continent and countless countries. Let The Sater Group’s expertise with international projects assist you with your next home design. We love any challenge and especially in creating beautiful luxury homes for our clients.
Dramatic arches frame Grand Salon entry.
