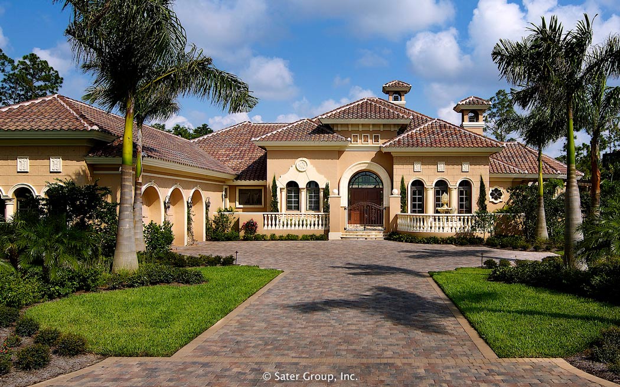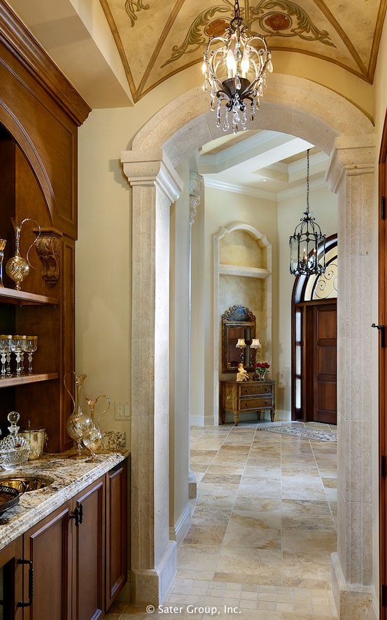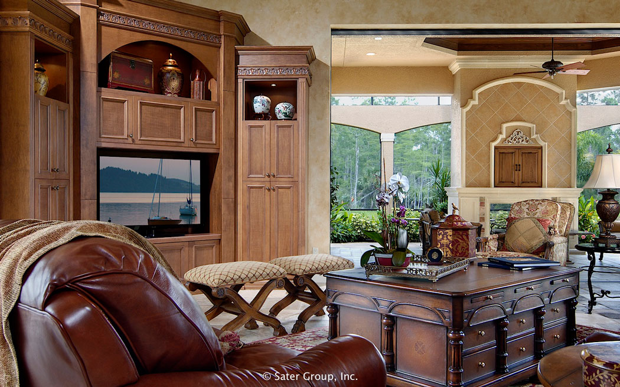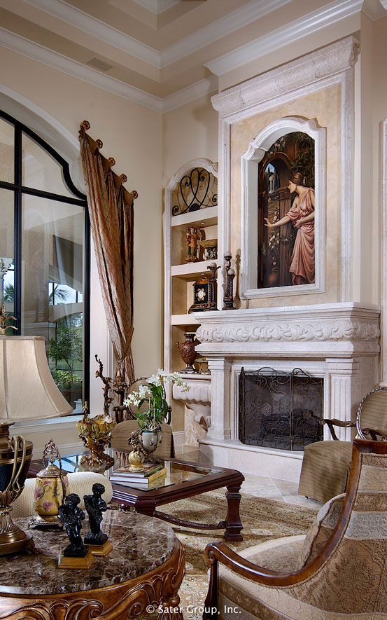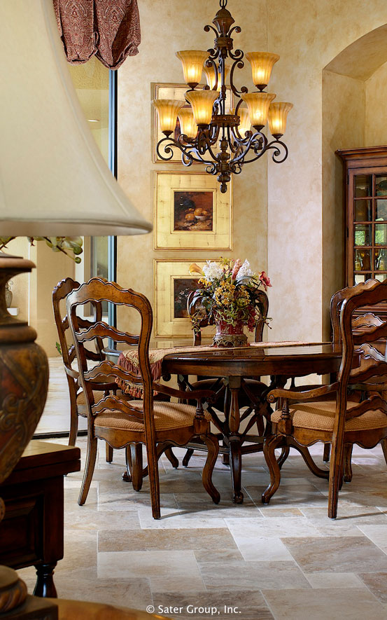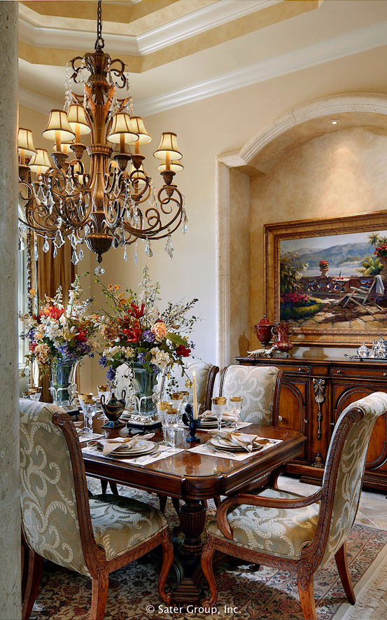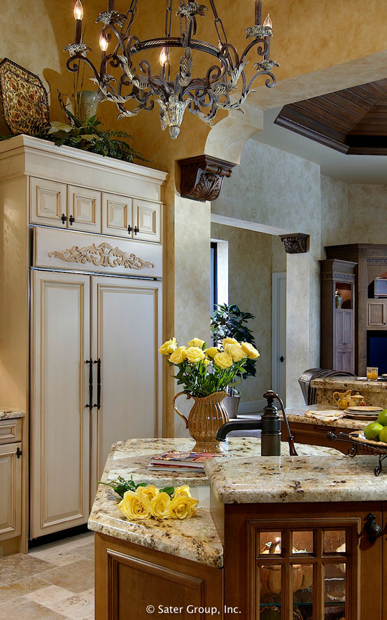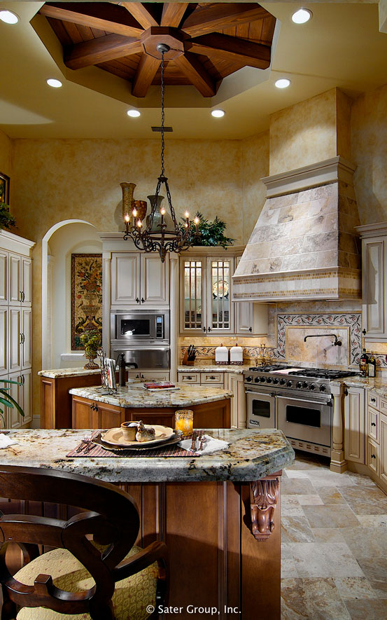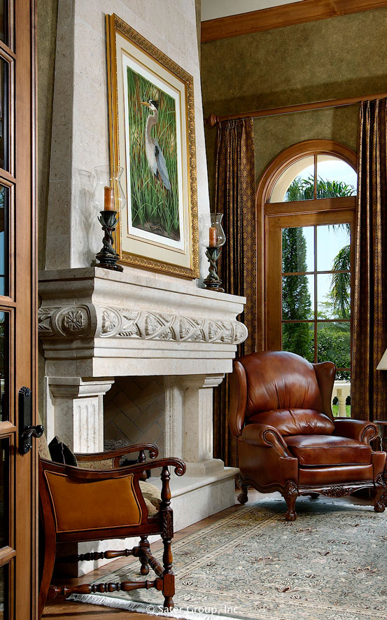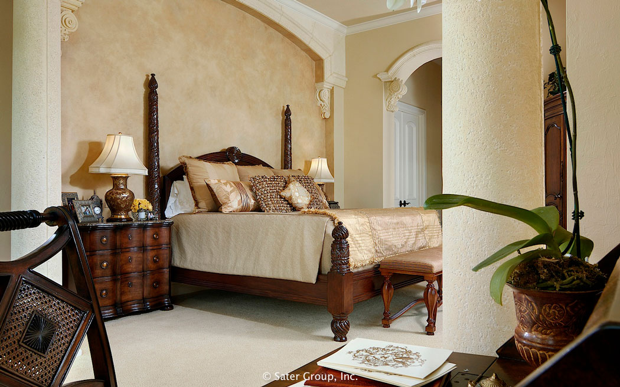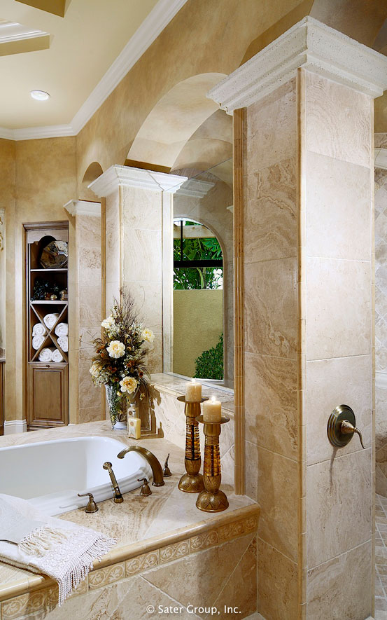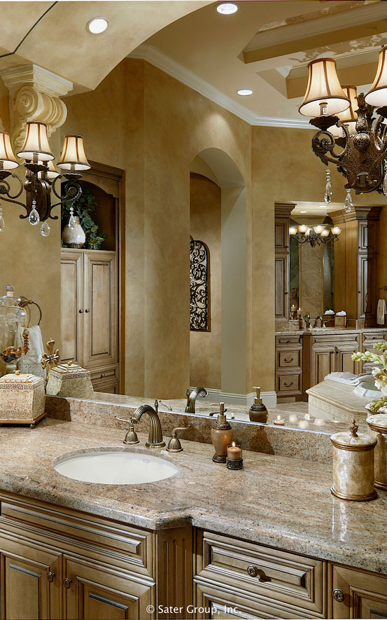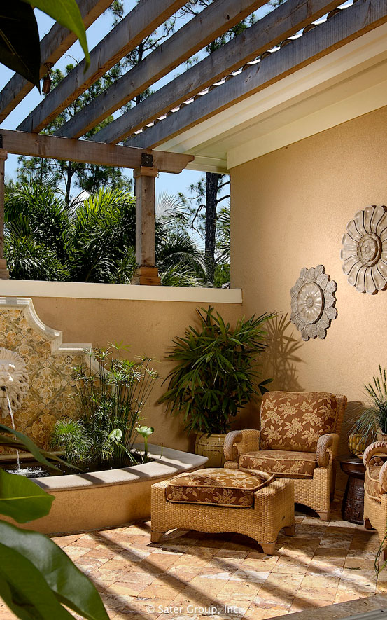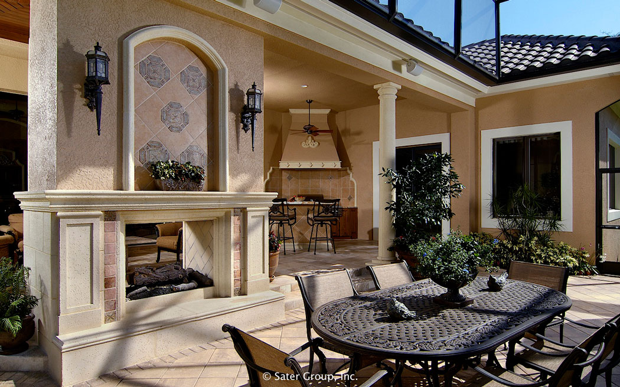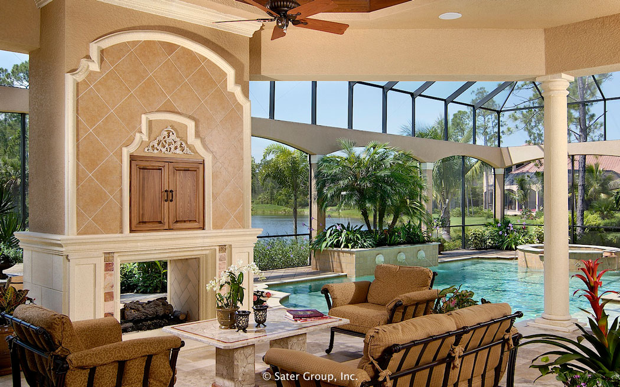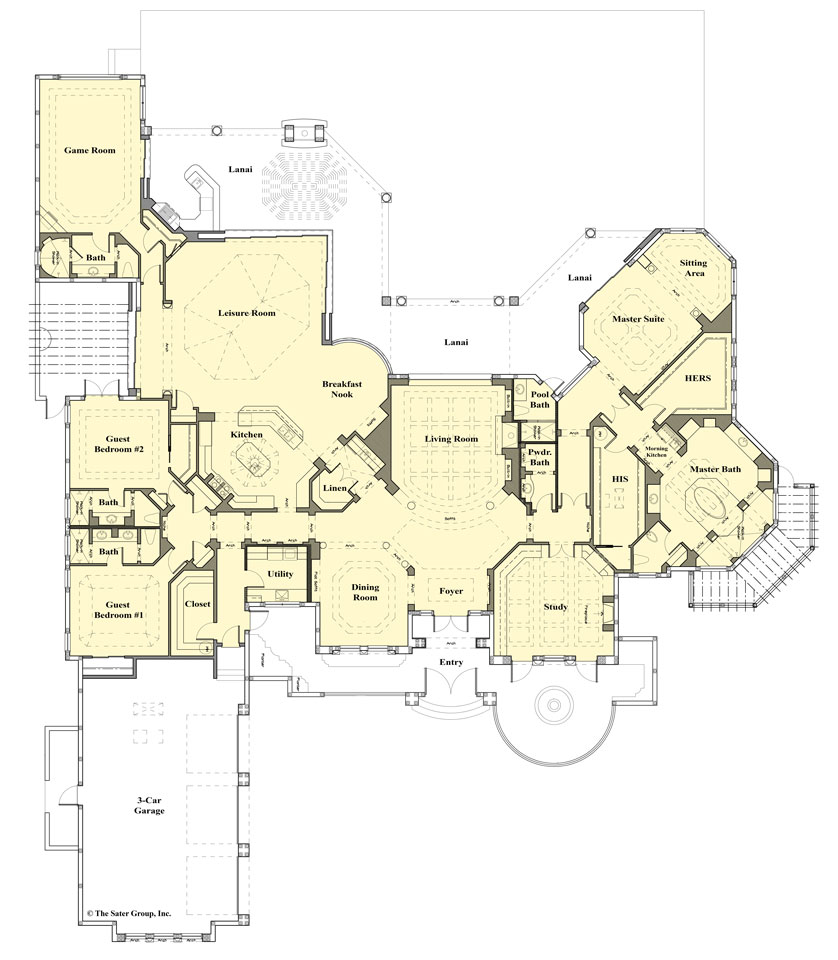This luxury home design incorporates three bedrooms, formal and informal living and dining areas, gourmet kitchen, study, wet bar and a semi-detached game room. The game room is accessed via a hall just off the leisure room. It has a wet bar and private bath.
The master suite has a bayed sitting area, his/her walk-in closets, morning kitchen and a luxurious master bath with walk-in shower and island tub. It looks out onto a private garden as well. Each guest suite has a private bath and walk-in closet. One guest suite looks out onto a small trellised courtyard off of the leisure room that features a wall fountain.
The expansive wrap around veranda is highlighted by a see-thru outdoor fireplace. It also has an outdoor kitchen for pool side dining.
The Monteverdi house plan is one of the many thousands of successful luxury custom homes we have designed in The Sater Group Inc.’s thirty three year history. Please give us the opportunity to design your next custom luxury home plan.
House Specifications:
Total Living: 5987 Sq. Ft.
Bedrooms: 3
Full Baths: 3
Half Baths: 2
LOCATION:
ESTERO, FLORIDA
BUILDER:
HUNT CONSTRUCTION, INC.
Remember, we can design a custom luxury home just for you. If you would like to chose a home plans from our extensive stock home plans visit our Sater Design Collection website where you can choose from more then 450 plans.
