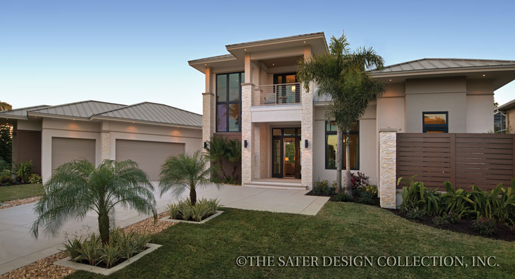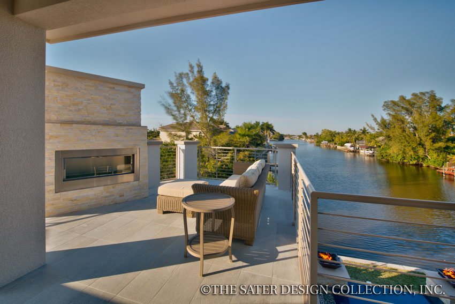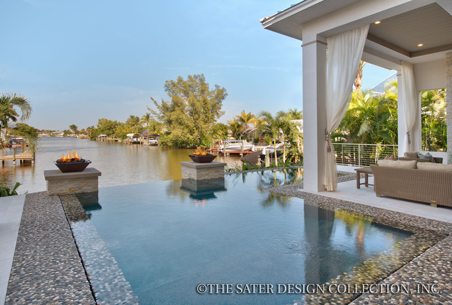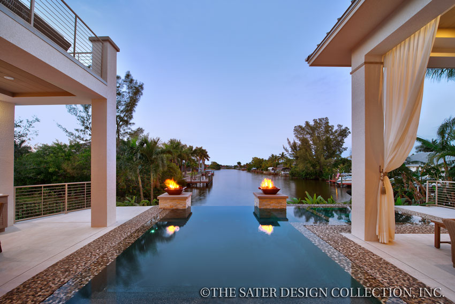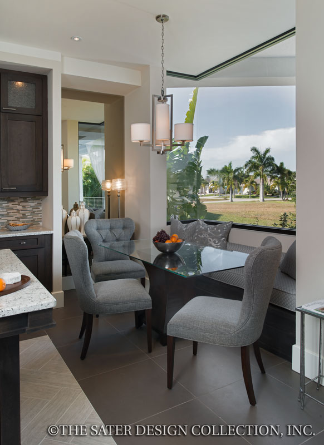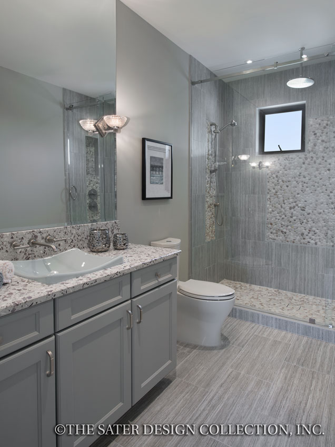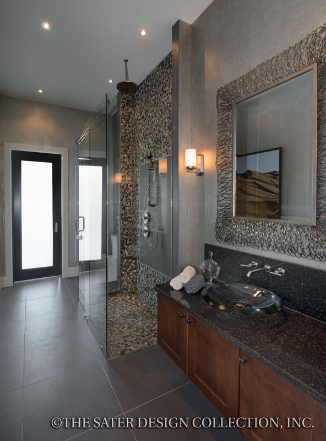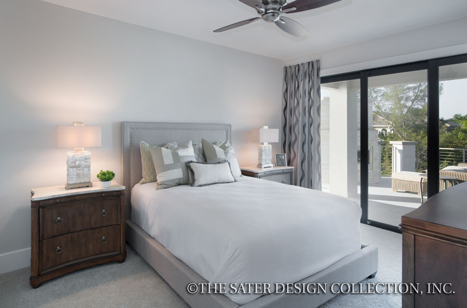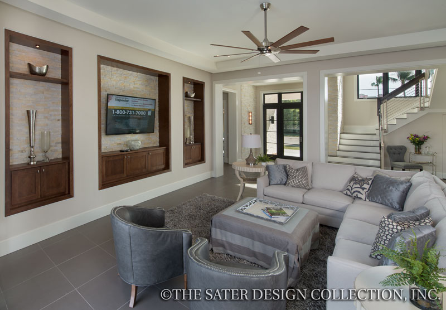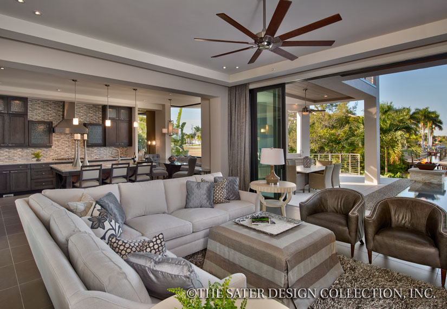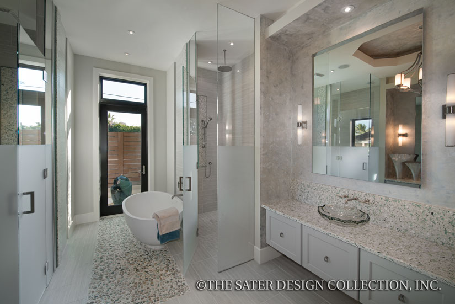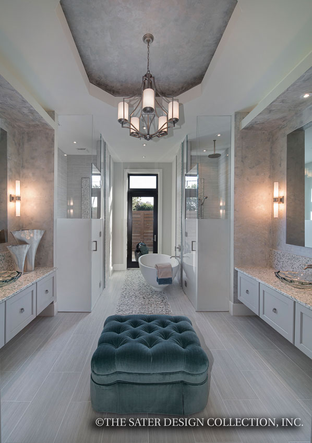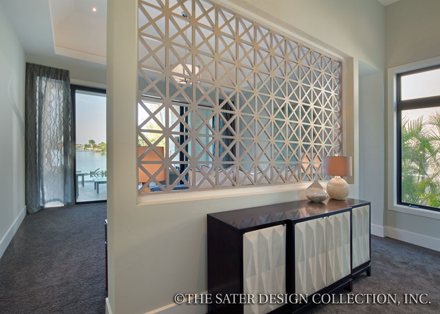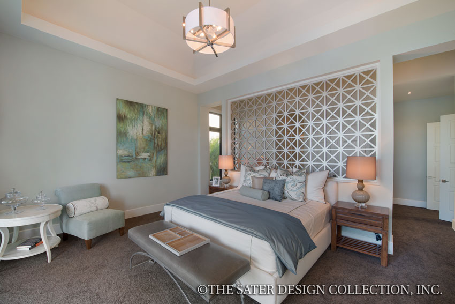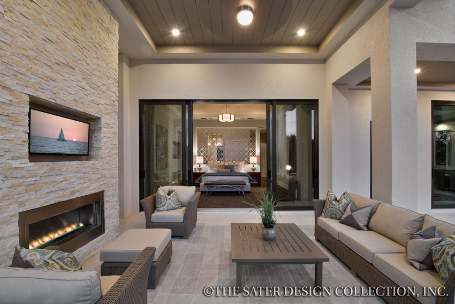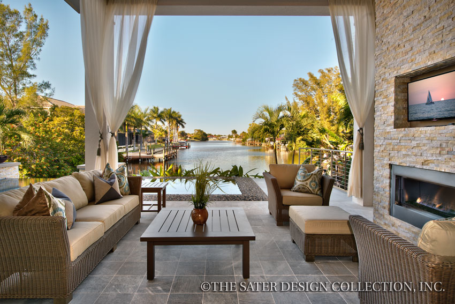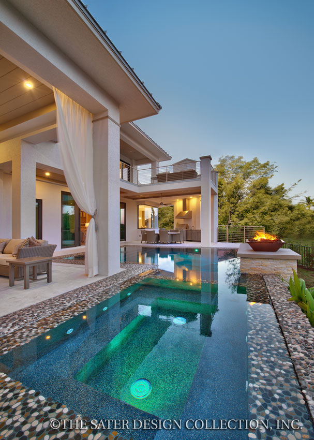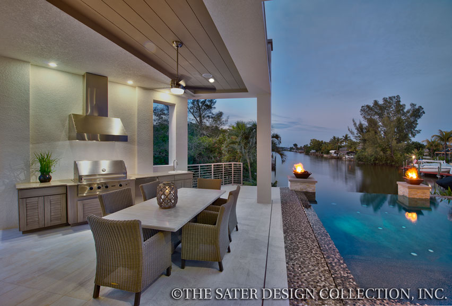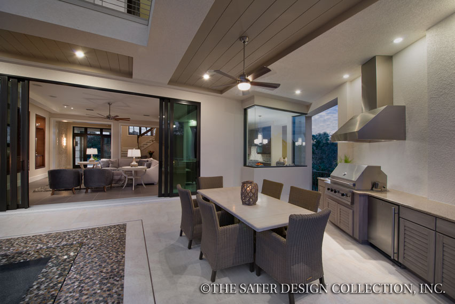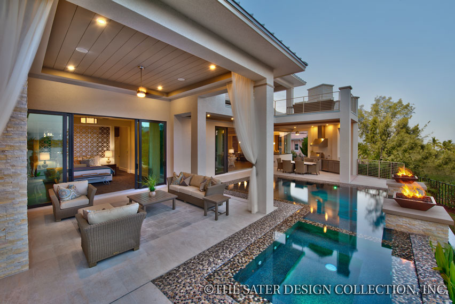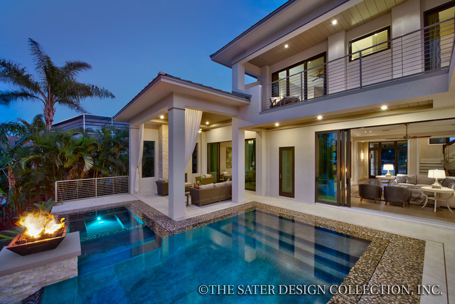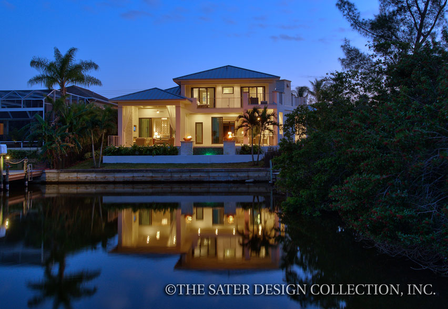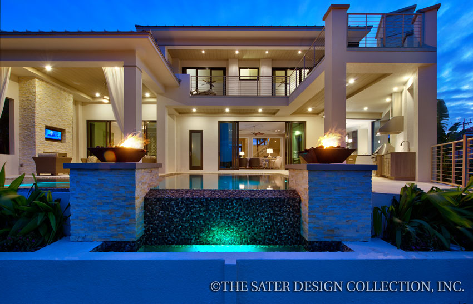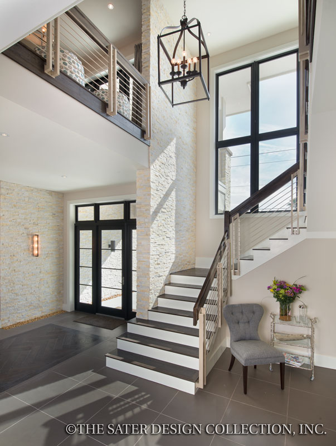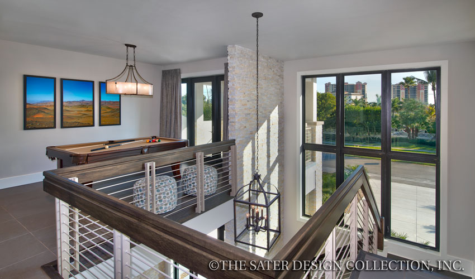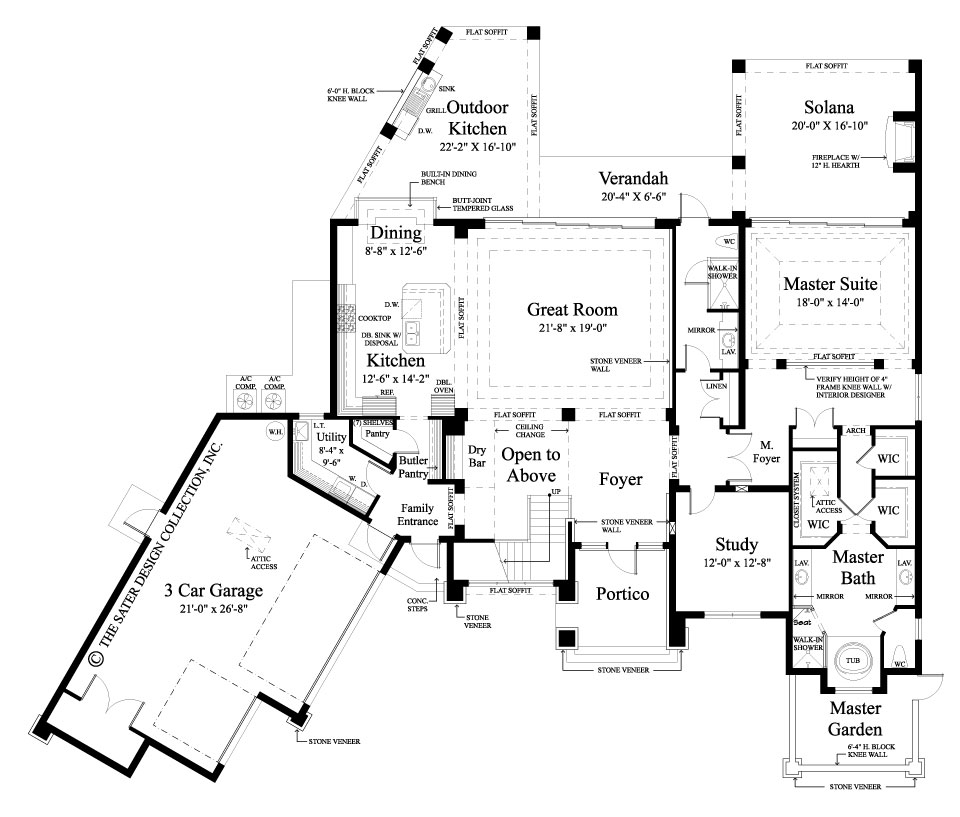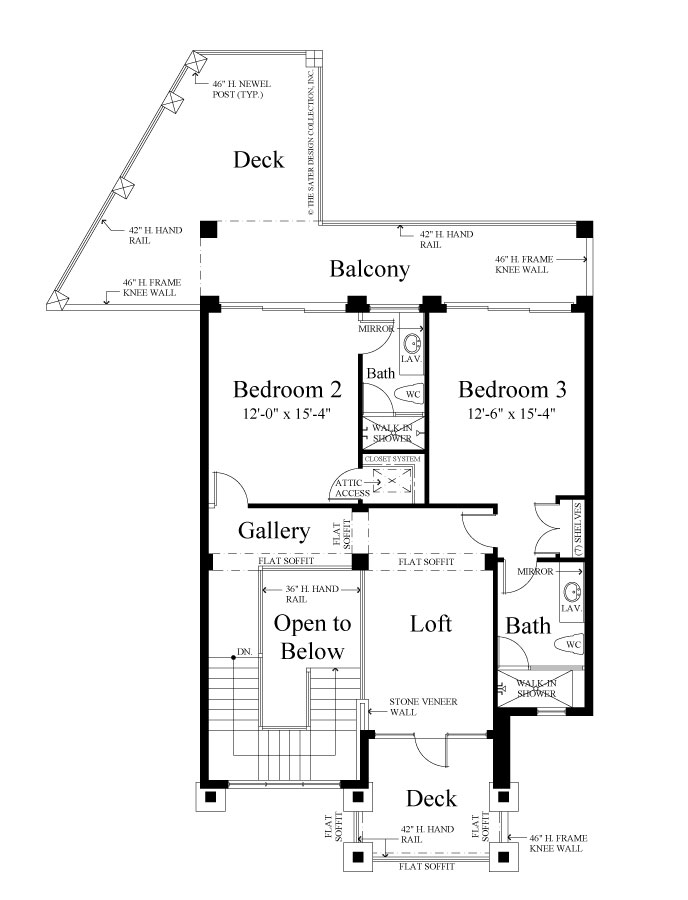This Plan is Available To Purchase!
The Moderno house plan is a clean contemporary design perfect for casual and elegant living equally. The open floor plans lends itself to easily entertain large or small groups of people. This plans is especially designed to take in the view where it is built. This home is perfect for a waterfront lot or sitting next to a golf course.
House Specifications:
Total Living: 3507 Sq. Ft.
1st Floor: 2557 sq. ft.
2nd Floor: 950 sq. ft.
Bedrooms: 3
Bathrooms: 4
Width of House: 94 ft. 0 in.
Depth of House: 79 ft. 11 in.
BUILDER:
Michelangelo Custom Homes
INTERIOR DESIGNER:
Norris Home Furnishings
PHOTOGRAPHER:
John Giovanni Photography
Remember, we can design a custom luxury home just for you. If you would like to chose a home plans from our extensive stock home plans visit our Sater Design Collection website where you can choose from more then 450 plans.
