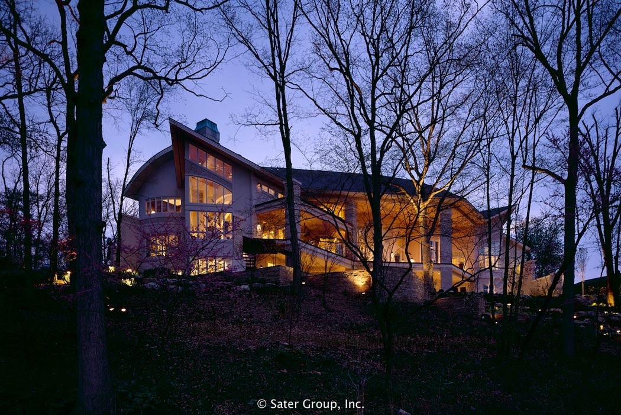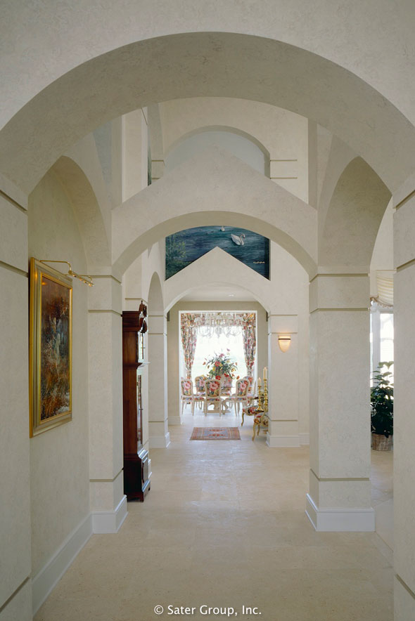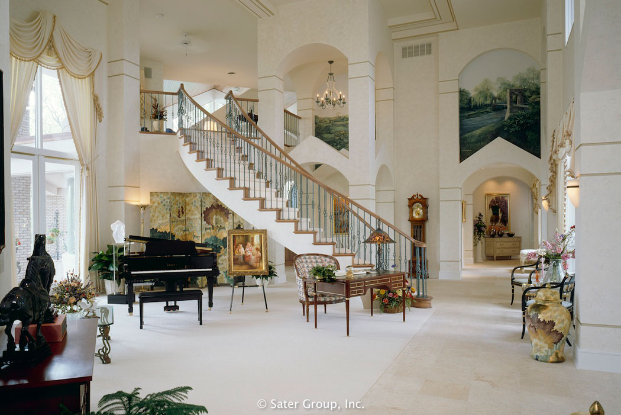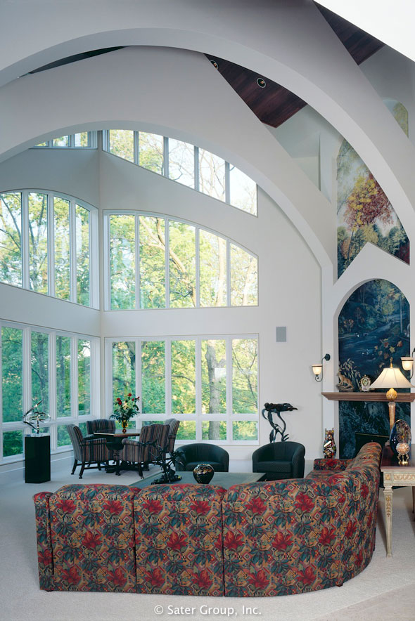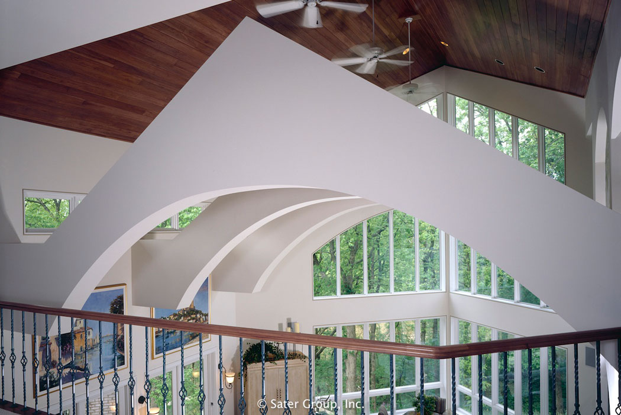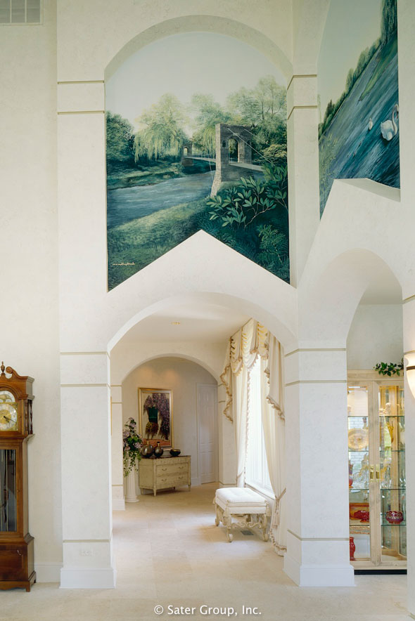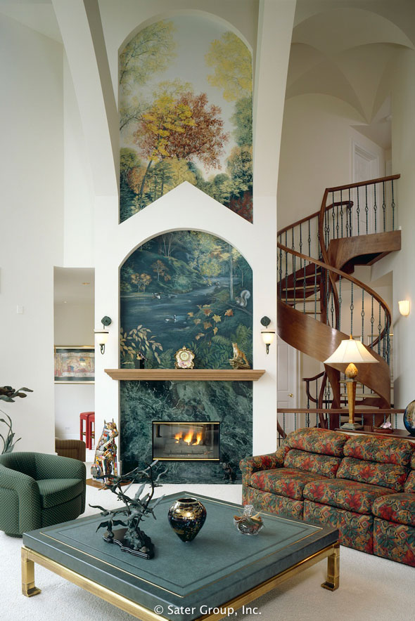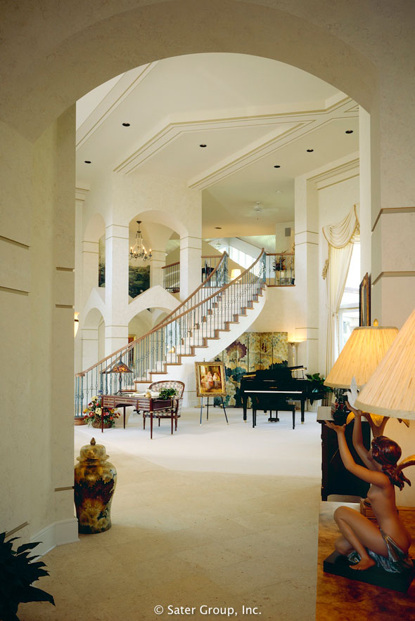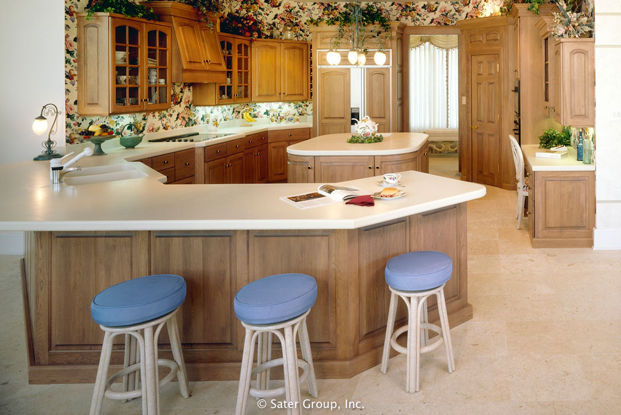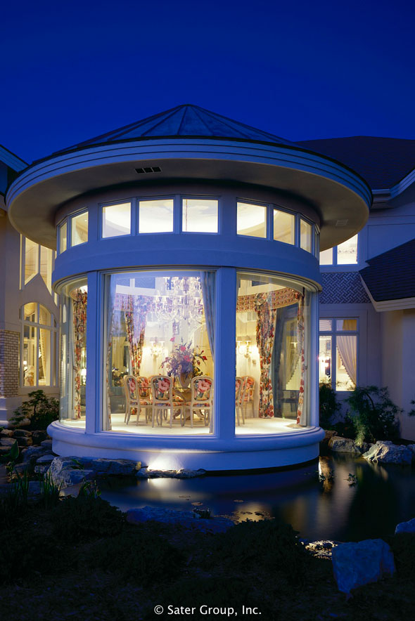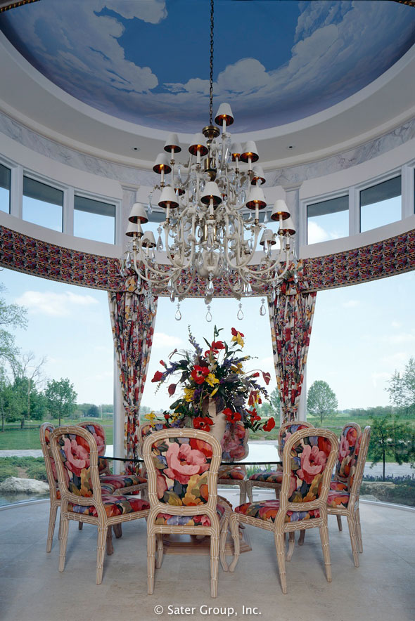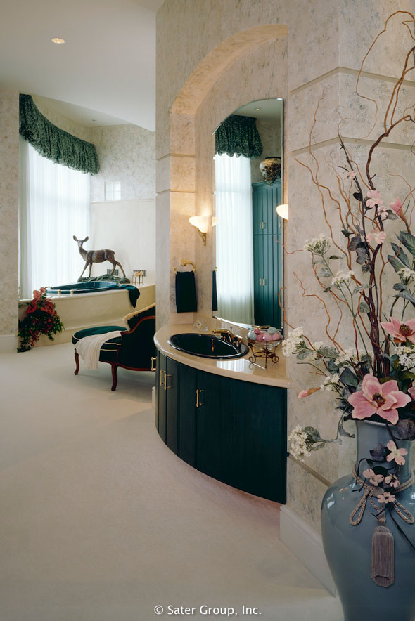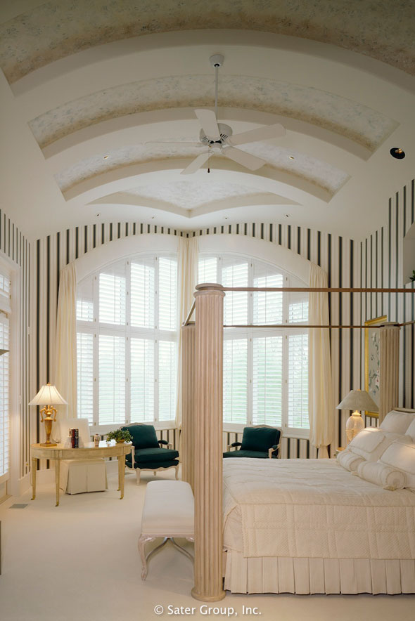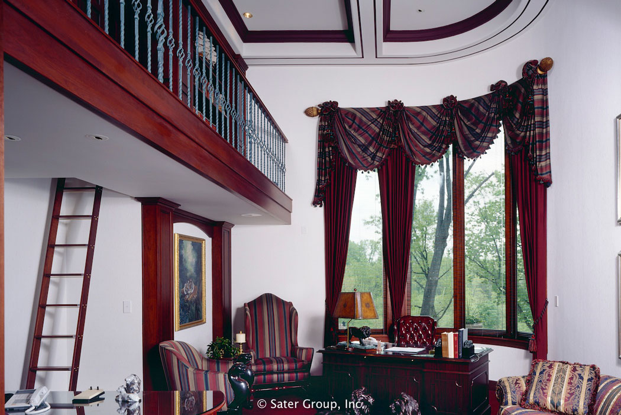Situated on a site that slopes toward a winding river, this prominent contemporary plan expresses a cultural association with its Midwestern setting through the use of regional materials, such as pale-brick panels and piers. Native fieldstone surrounds the lower walkout level and a wrapping lanai, without interfering with views of the woods and waterway. The long, semi-public southeastern face looks toward the river from all floors, addressing wide vistas with an open arrangement of rooms. Curved layers of glass illuminate the interior during daylight hours, and reflect delicately lit rooms at night. Structured to engage panoramas of scenery with highly functional rooms, the unique, tri-axial plan establishes intimate links with the site.
House Specifications:
Total Living: 7291 Sq. Ft.
Bedrooms: 4
Full Bathrooms: 5
Half Baths: 2
LOCATION:
GREENVILLE, OHIO
BUILDER:
DALE RISMILLER
LANDSCAPE ARCHITECT:
SMALLWOOD LANDSCAPE GROUP
SCOTT WINDHAM, ASLA
INTERIOR DESIGN:
ROBB & STUCKY
PHOTOGRAPHY BY:
BILL SWARTZ
Remember, we can design a custom luxury home just for you. If you would like to chose a home plans from our extensive stock home plans visit our Sater Design Collection website where you can choose from more then 450 plans.
